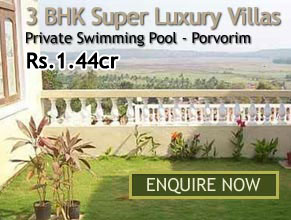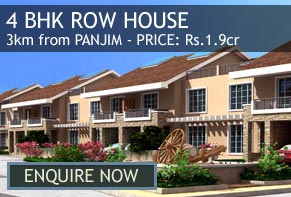Buy Goa Property.com: Goa Property |
The leading Goa Real Estate consultants for Selling and Buying of Property, Flats, Apartments, Plots, Resorts, Hotels Portuguese House and Beach Lands in Goa. | |
 |
||
|
|
||
All
prices listed on our website are direct owner, builder rate. |
||
| Buy Goa Property at 0% commission on new properties & 1% commission on Resale Properties in Goa. | ||
 |
 |
 |
WE CHARGE 1% COMMISSION* * We charge 1% commission on new properties directly from the builders & 1% commission on Resale Properties in Goa. |
| BEACH PROPERTY IN GOA |
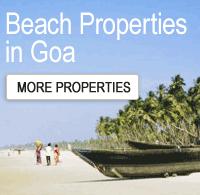 |
| Area CAlculator |
|
|
|
|
Goa Property ID: RC-VILLA |
| 3BHK Duplex villas for sale at Saligao | ||
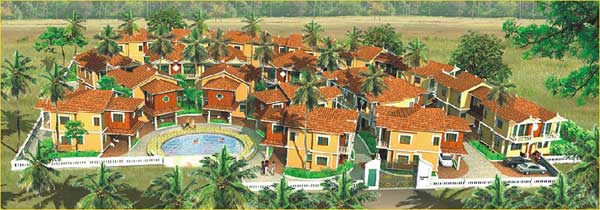 |
||
3BHK
Fully Furnished Duplex Villas | Location:
Saligao | Area: 147 Sq.mts | Owner Rate:
1.40cr | Description: Paddy fields as backdrop, these
villas in Saligao, Goa offer exclusive and modern amenities
|
||
| EXTERIOR | ||
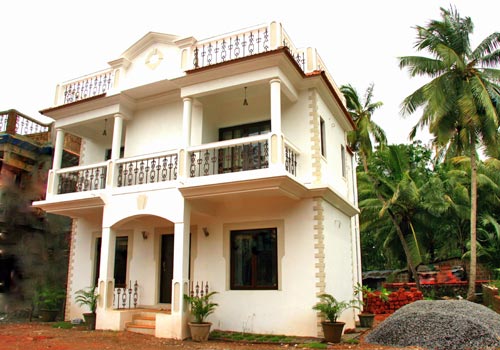 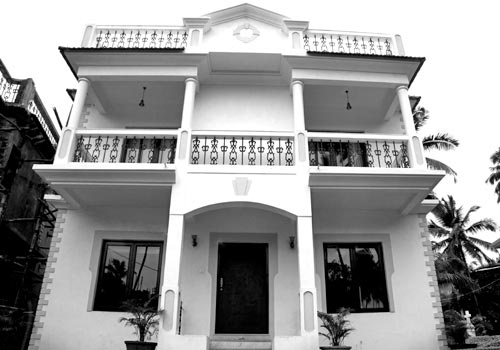 |
||
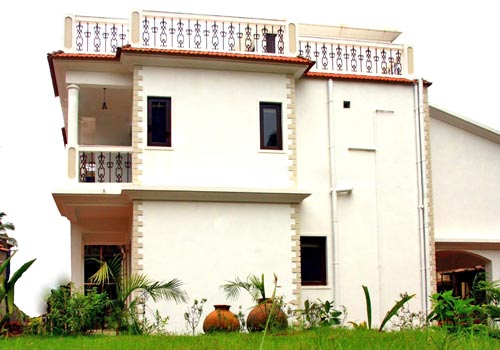 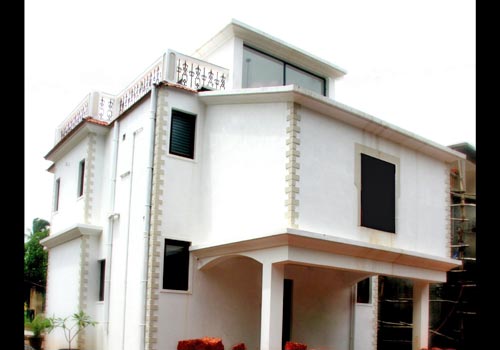 |
||
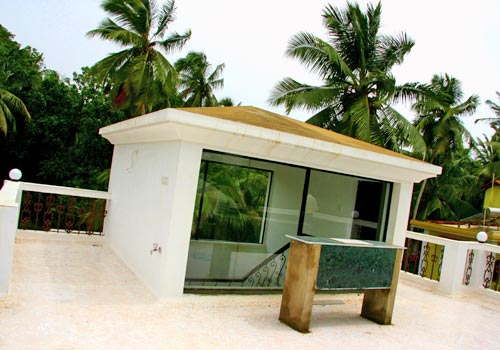 |
||
| INTERIOR | ||
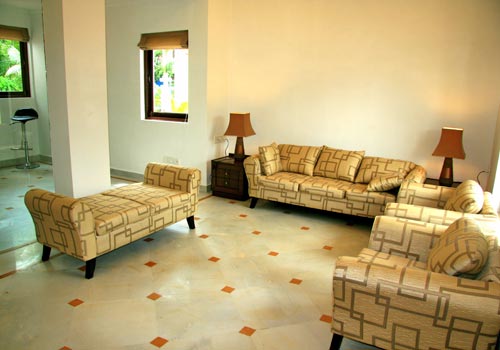 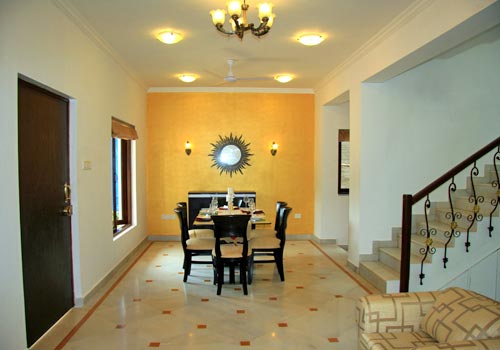 |
||
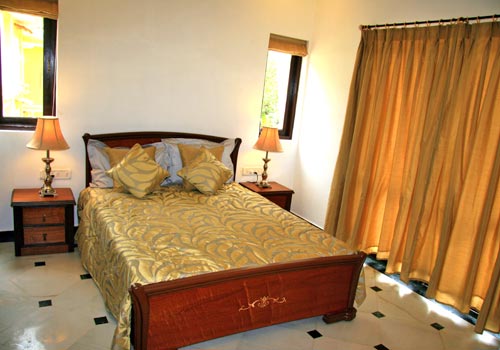  |
||
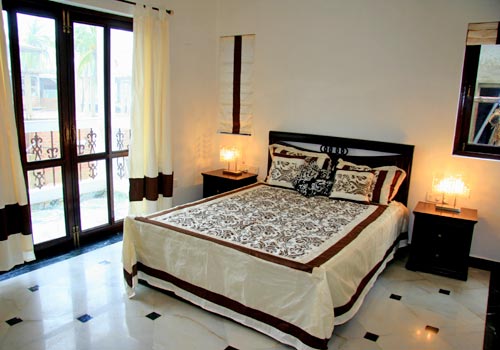 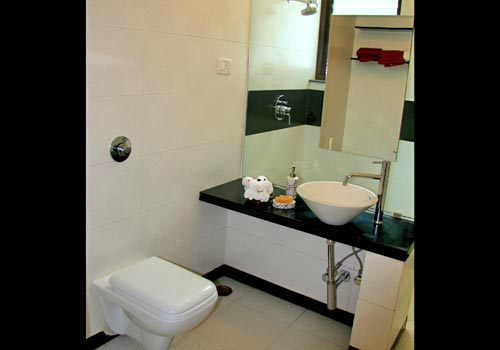 |
||
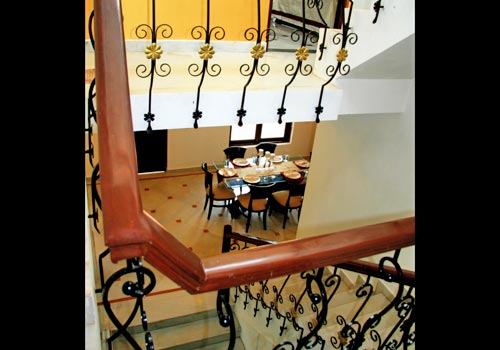 |
||
|
AMENITIES: • 2 swimming pools • Sunbathing deck • Club house with state-of-the-art gym, jacuzzi, sauna & steam • Designer interlocking tiles on pathways and pavement bordered with flowerbeds and palm trees • Massive water storage tank • Beautifully done landscaping and gardens by expert gardeners with rare breeds of flowers and trees incorporated • Round the clock security • 24hrs power back-up provisions • Internal intercom facilities • Individual car parking • Lighted pathways and street lamps at night |
||
| FLOOR PLAN | ||
GROUND
FLOOR |
FIRST
FLOOR |
|
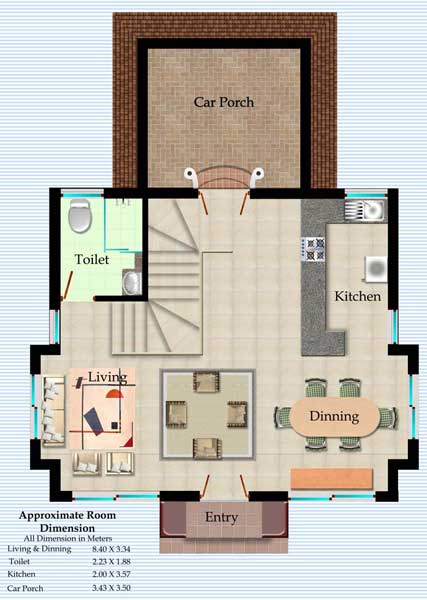 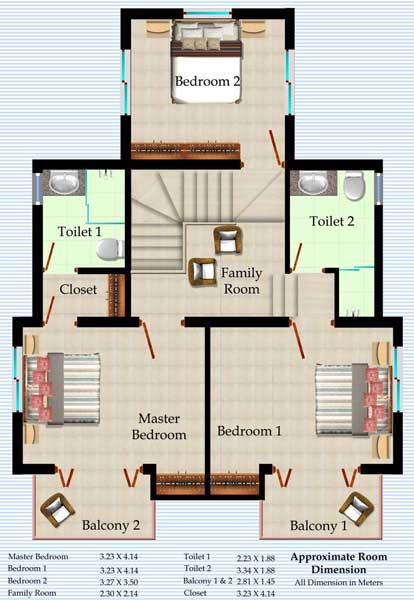 |
||
|
FEATURES: Structure: RCC framed structure with Mangalore roof tiles, internal partition walls and external laterite brick walls with elevation in cement or laterite as per the elevation designs. Plaster: Flooring: Doors & Windows: Kitchen: Decor: Plumbing & Sanitory: Electrical Installations: |
||
Goa Farm House Properties |
| Villas / Bungalows in Goa | ||
|
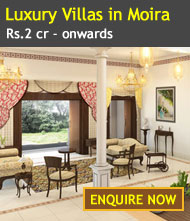 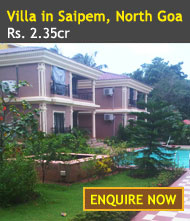 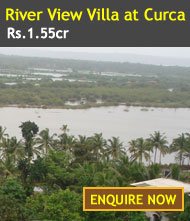 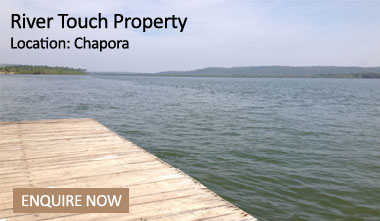 |
|||||||||||||||||||||||||||||||||||||||||||||||||||||||||||||||||||||||||||
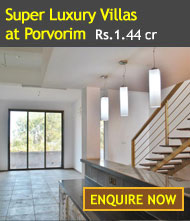 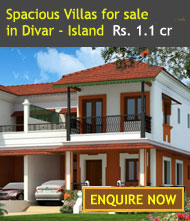 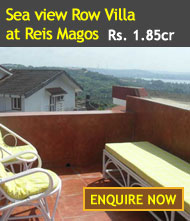 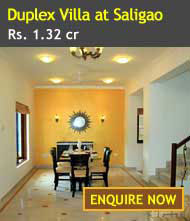 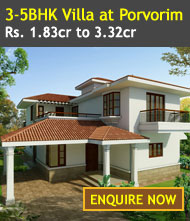 |
|||||||||||||||||||||||||||||||||||||||||||||||||||||||||||||||||||||||||||
| Quick links to Sale and Rent of Flats, Apartments, Villas, Bungalows, Houses , Farm House, land & other Properties in Goa | |||||||||||||||||||||||||||||||||||||||||||||||||||||||||||||||||||||||||||
|
|
|
|
||||||||||||||||||||||||||||||||||||||||||||||||||||||||||||||||||||||||
| * Disclaimer: Property Prices mentioned are indicative only based on inputs from the Owner / Builder . The Prices are subject to change. | |
